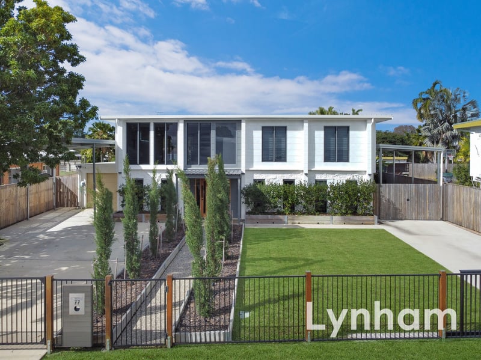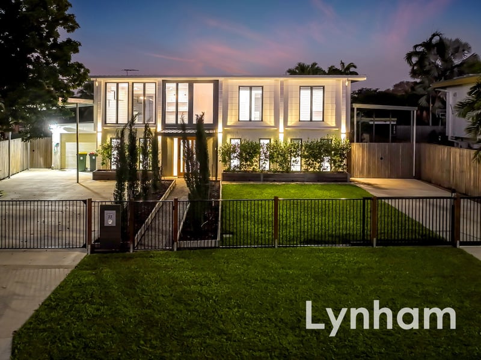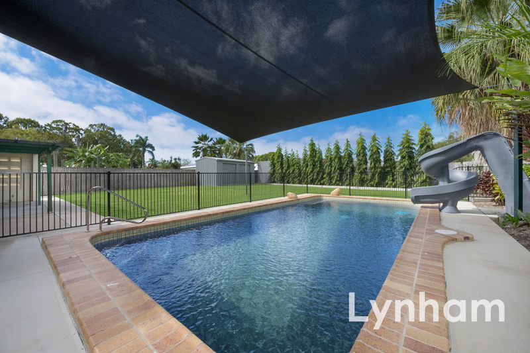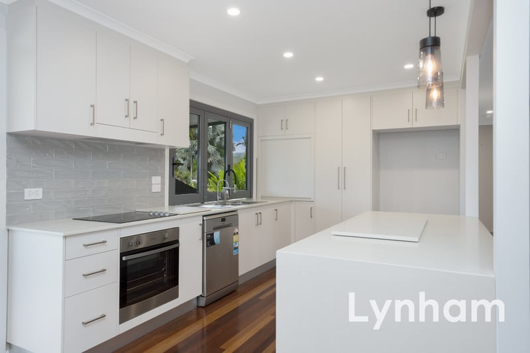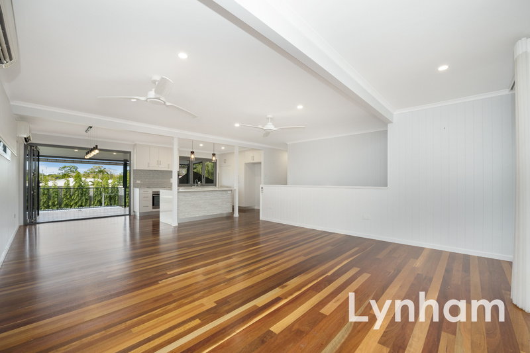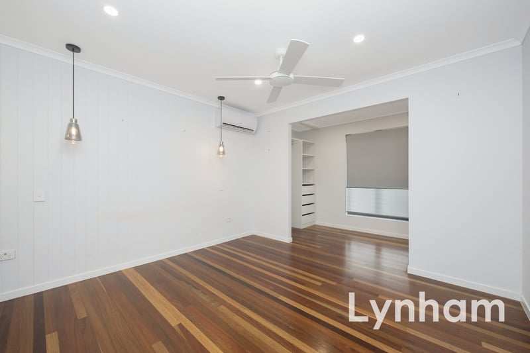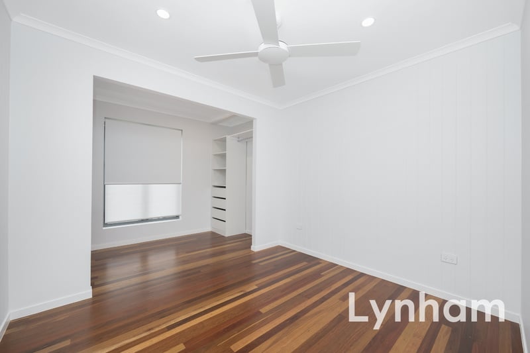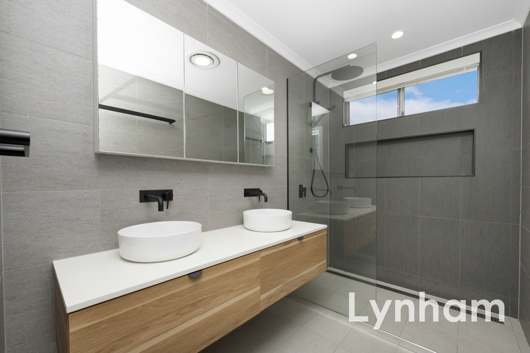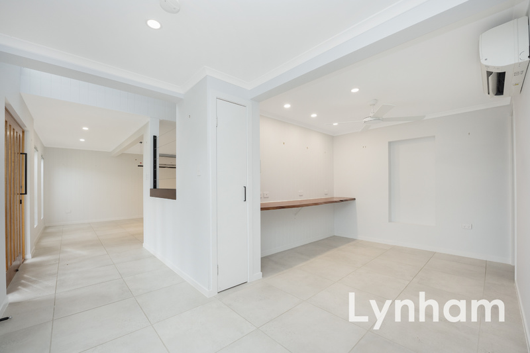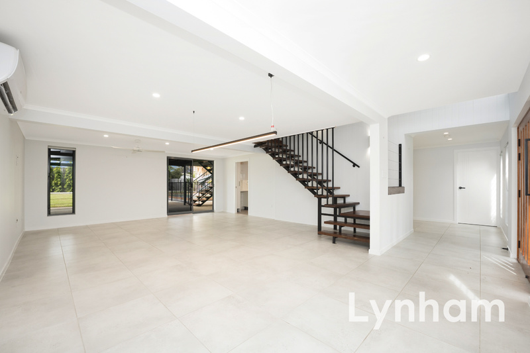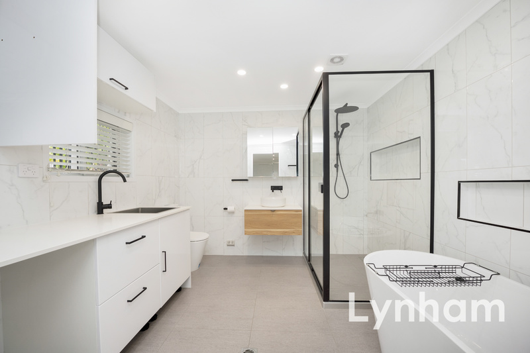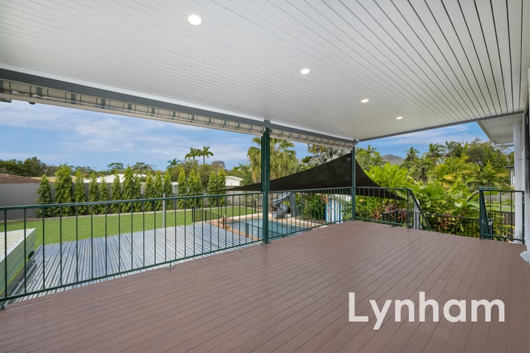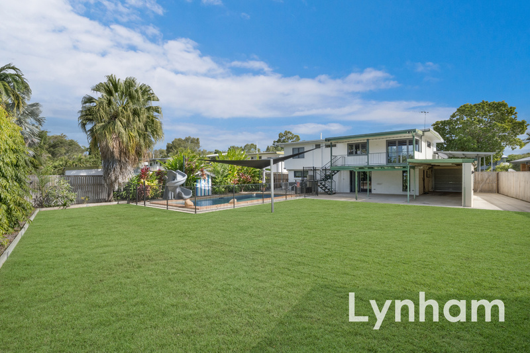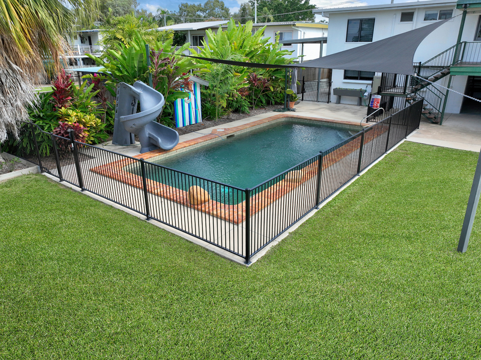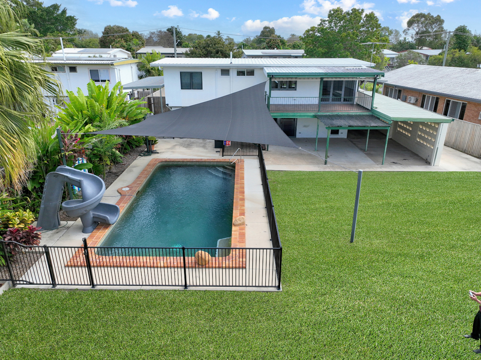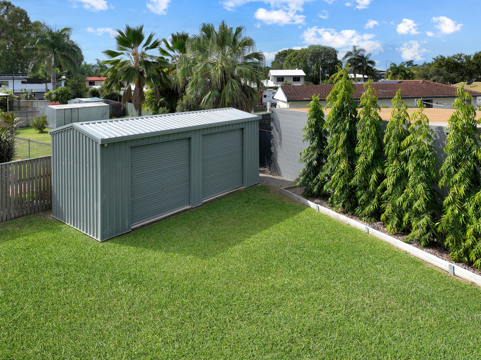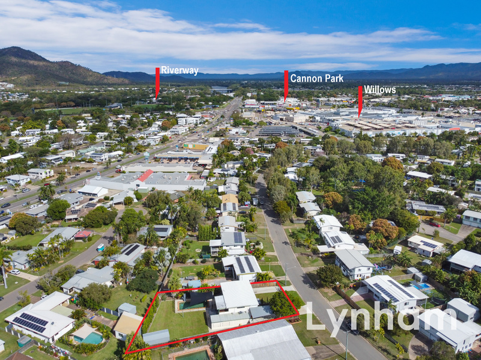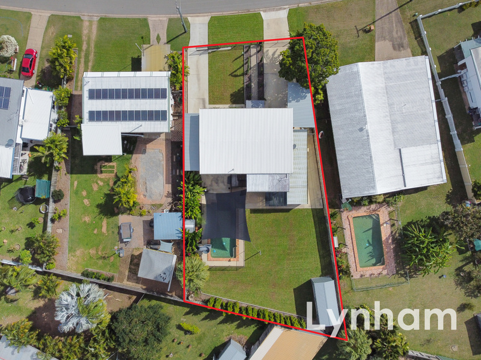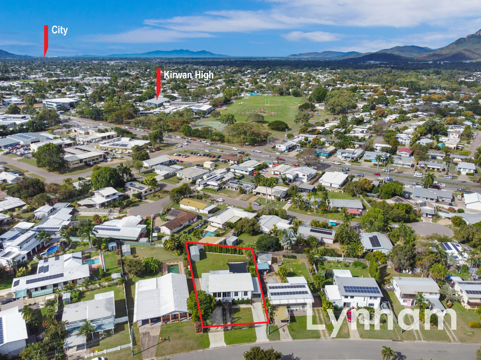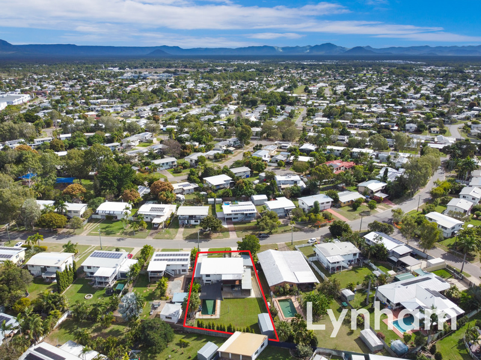77 Tam O'Shanter Drive THURINGOWA CENTRAL QLD 4817
5
2
4
Under Contract By Shelly and Graham Lynham 0414250166
Seldom does a home with a mix of features and presentation come to the market in the Kirwan area.
Set on a generous 1028 metre square allotment, and only minutes to the Willows Shopping Centre, Cannon Park, and Riverway, the large 5-bedroom design offers every unique opportunity for a growing family.
Renovated in the last 5 years, and planned with 'family" at its core, the home impresses from the time you arrive.
After being met by manicured lawns, the home's appeal is obvious from the ... [More]
Set on a generous 1028 metre square allotment, and only minutes to the Willows Shopping Centre, Cannon Park, and Riverway, the large 5-bedroom design offers every unique opportunity for a growing family.
Renovated in the last 5 years, and planned with 'family" at its core, the home impresses from the time you arrive.
After being met by manicured lawns, the home's appeal is obvious from the ... [More]
Seldom does a home with a mix of features and presentation come to the market in the Kirwan area.
Set on a generous 1028 metre square allotment, and only minutes to the Willows Shopping Centre, Cannon Park, and Riverway, the large 5-bedroom design offers every unique opportunity for a growing family.
Renovated in the last 5 years, and planned with 'family" at its core, the home impresses from the time you arrive.
After being met by manicured lawns, the home's appeal is obvious from the first view.
Once inside the scope of the bespoke renovation is clearly apparent.
With a design befitting of a high-set home, once inside you are met with an open-plan living area to the left with two bedrooms and a study retreat to the right.
At the rear of the living area is a bathroom that features a shower bathtub and toilet as well as a bench top and cupboards.
Highlights are the light earthy tones, and modern finishes all under led lighting.
Up the stairs, the top level sits on polished timber floors, with a large open-plan living and dining area, a modern kitchen with stone benchtops, renovated bathroom and three large bedrooms with built-ins.
The house is fully air-conditioned with split systems.
At the rear is a deck that overlooks the backyard, with the prominent feature being the inground pool, which has shade sail overhead, and two bay shed in the back corner.
On either side of the home are high-roof carports, along with an enclosed colourbond carport with a tilt a door.
The allotment is fully fenced, beautifully landscaped and has a bore as well as a irrigation system, and gates on either side for access to the carports.
THE PROPERTY
Lower level
- Two bedrooms with built-ins
- Study area with built-in bench
- Fully air-conditioned
- Modern bathroom with shower and bathtub and generous storage
- Large open-plan living areas
- Fully tiled
- Fully air-conditioned
- Opens onto the rear patio and backyard
- Modern fittings including Led lights
Upper level
- Three bedrooms all with built-ins
- Modern kitchen with stone benchtops
- Polished timber floors throughout
- Modern bathroom
- Modern finishes including LED lights throughout
- Ample storage
- Full airconditioned
- Rear deck overlooking the backyard and pool
- Modern tones
- Rates - $4,179.28 per year
Outside
- Inground pool with shade sail
- Large high roof carport to the left
- Large carport to the right
- An enclosed area with a lockable tilt a door on the side left
- Large entraining is an under the deck
- Two-bay shed
- Fully fenced 1028 m2 allotment [Less]
Set on a generous 1028 metre square allotment, and only minutes to the Willows Shopping Centre, Cannon Park, and Riverway, the large 5-bedroom design offers every unique opportunity for a growing family.
Renovated in the last 5 years, and planned with 'family" at its core, the home impresses from the time you arrive.
After being met by manicured lawns, the home's appeal is obvious from the first view.
Once inside the scope of the bespoke renovation is clearly apparent.
With a design befitting of a high-set home, once inside you are met with an open-plan living area to the left with two bedrooms and a study retreat to the right.
At the rear of the living area is a bathroom that features a shower bathtub and toilet as well as a bench top and cupboards.
Highlights are the light earthy tones, and modern finishes all under led lighting.
Up the stairs, the top level sits on polished timber floors, with a large open-plan living and dining area, a modern kitchen with stone benchtops, renovated bathroom and three large bedrooms with built-ins.
The house is fully air-conditioned with split systems.
At the rear is a deck that overlooks the backyard, with the prominent feature being the inground pool, which has shade sail overhead, and two bay shed in the back corner.
On either side of the home are high-roof carports, along with an enclosed colourbond carport with a tilt a door.
The allotment is fully fenced, beautifully landscaped and has a bore as well as a irrigation system, and gates on either side for access to the carports.
THE PROPERTY
Lower level
- Two bedrooms with built-ins
- Study area with built-in bench
- Fully air-conditioned
- Modern bathroom with shower and bathtub and generous storage
- Large open-plan living areas
- Fully tiled
- Fully air-conditioned
- Opens onto the rear patio and backyard
- Modern fittings including Led lights
Upper level
- Three bedrooms all with built-ins
- Modern kitchen with stone benchtops
- Polished timber floors throughout
- Modern bathroom
- Modern finishes including LED lights throughout
- Ample storage
- Full airconditioned
- Rear deck overlooking the backyard and pool
- Modern tones
- Rates - $4,179.28 per year
Outside
- Inground pool with shade sail
- Large high roof carport to the left
- Large carport to the right
- An enclosed area with a lockable tilt a door on the side left
- Large entraining is an under the deck
- Two-bay shed
- Fully fenced 1028 m2 allotment [Less]
Details
Price
$630,000
Property Type
House
