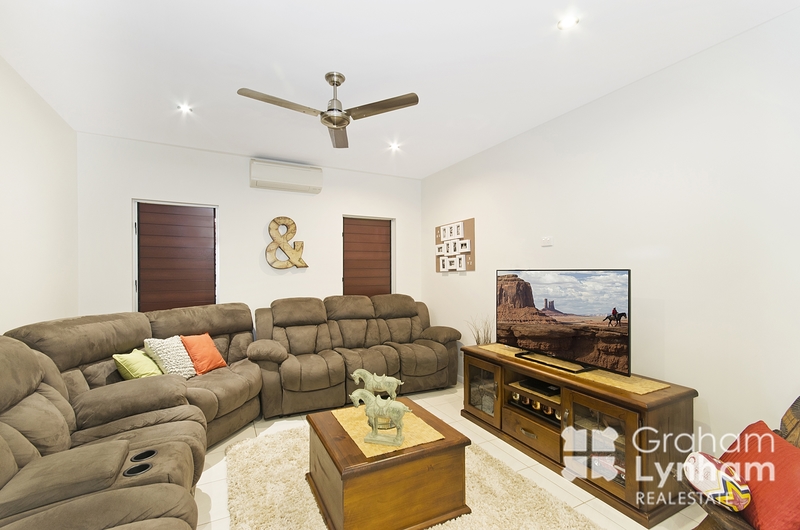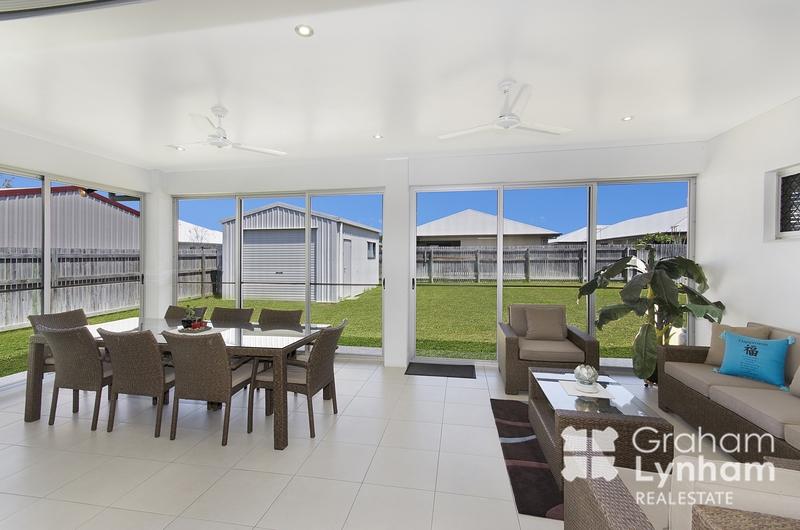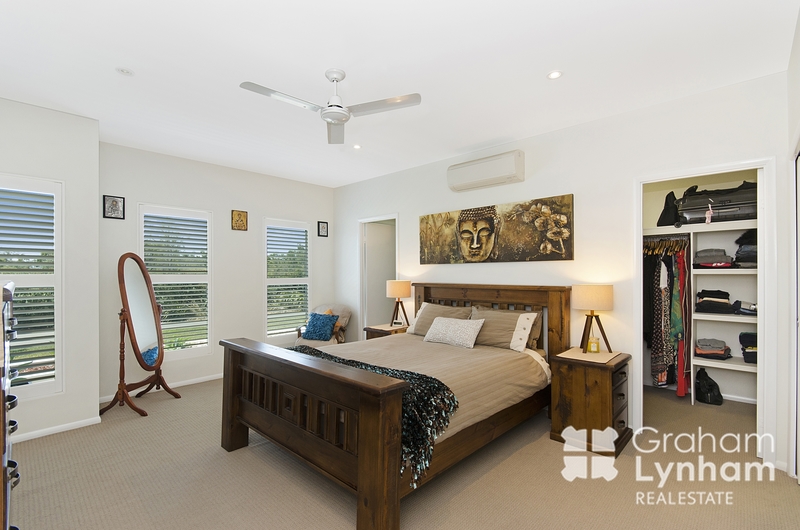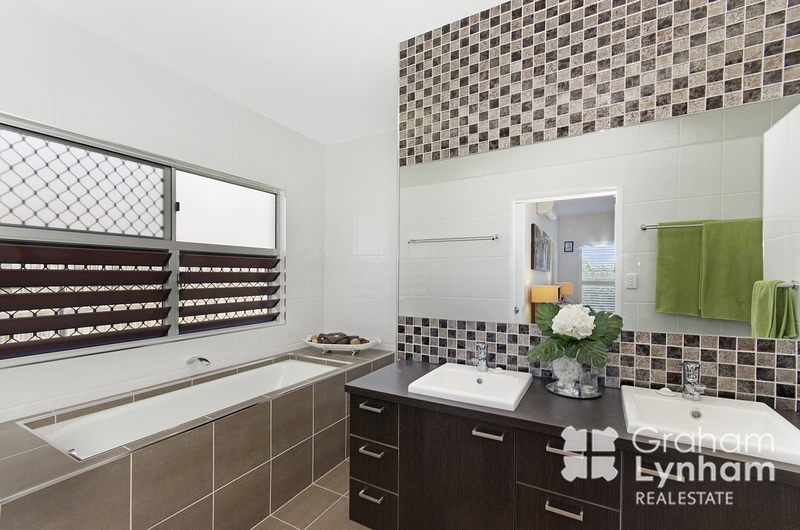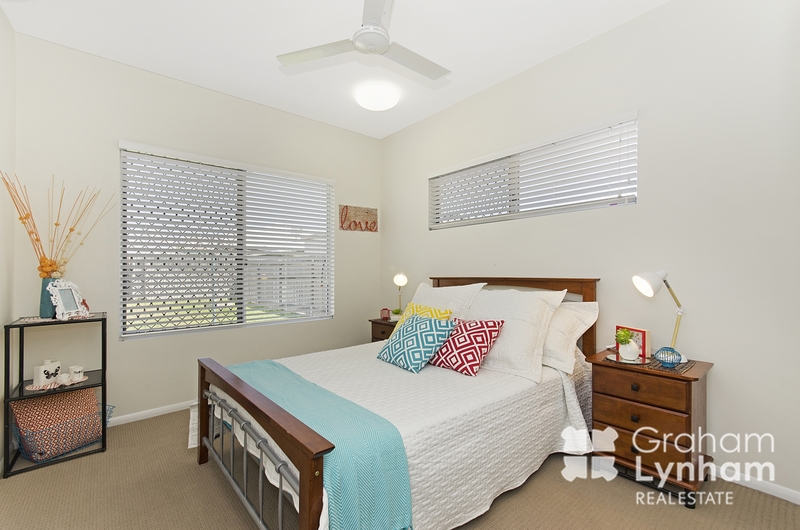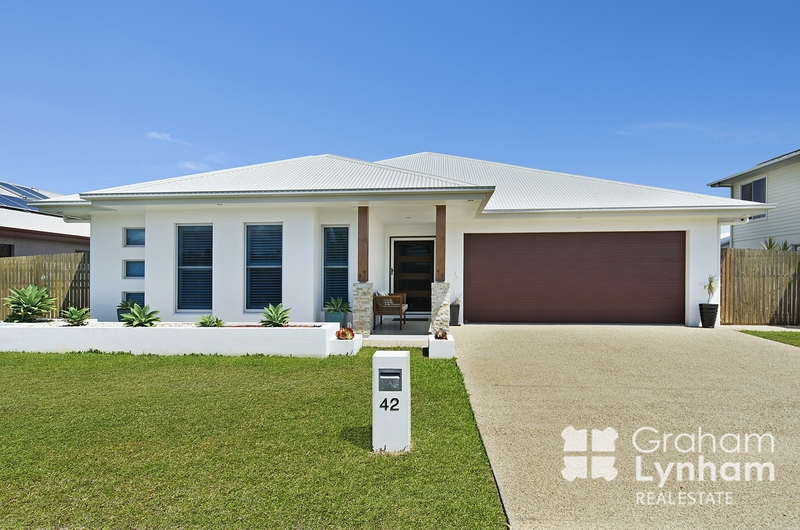42 Ashmore Crescent BURDELL QLD 4818
5
2
2
Exciting, Effortless Living
An attractive exterior profile provides the perfect introduction to the equally impressive interior of this contemporary home. Designed for families to live and play in harmony it is proudly located in one of Northshores most desired crescents.
Boasting a 280sqm floorplan the home. Having been meticulously maintained with fine finishes throughout this home provides the perfect alternative to building. Overlooking a nature reserve that will not be built out the location makes this home even more ... [More]
Boasting a 280sqm floorplan the home. Having been meticulously maintained with fine finishes throughout this home provides the perfect alternative to building. Overlooking a nature reserve that will not be built out the location makes this home even more ... [More]
An attractive exterior profile provides the perfect introduction to the equally impressive interior of this contemporary home. Designed for families to live and play in harmony it is proudly located in one of Northshores most desired crescents.
Boasting a 280sqm floorplan the home. Having been meticulously maintained with fine finishes throughout this home provides the perfect alternative to building. Overlooking a nature reserve that will not be built out the location makes this home even more alluring.
The floorplan includes an extra wide entry, open plan family and dining area, theatre room, four bedrooms + study (5th bedroom), a huge enclosed alfresco area perfect for relaxed living and a stylish kitchen.
At the heart of the home is the stylish kitchen with waterfall edge essa stone benchtops, a huge island bench with under bench storage, double pantry, quality ILVE appliances and porcelain splash back tiles.
The master bedroom is located at the front of the home with a large two way walk in robe and stunning ensuite. With a bath, shower with three shower heads, floor to ceiling tiles and a beautiful double vanity the ensuite provides parents with a luxurious retreat.
The remaining bedrooms are located in a rear wing of the property and are serviced by an equally impressive main bathroom.
Opening up through stacker doors is the alfresco area that is enclosed with an aluminum mesh which makes it perfect for entertaining all year round. There is double gate access to the 6x4m powered shed.
Full features include:
-280sqm Floorplan,
-Two living areas (inc. theatre room)
-Master bedroom with large two way robe & stunning ensuite with large shower with 3 shower heads & separate bath
-3 Remaining bedrooms + Large study (or 5th bedroom) All have BIR
- Split system air cons throughout
- Stainless steel ceiling fans in living
- Square set cornices and window reveals throughout
- Stylishly appointed kitchen with essa stone waterfall edge bench tops, porcelain splash back tiles, a plumbed fridge alcove
- Double door pantry with pull-out soft close drawers and appliance cupboard with pocket doors to keep regularly used appliances out of sight
- 6 burner, 800mm ILVE oven & Canopy Range hood
- Huge enclosed alfresco area opens up from living area through stacker doors
- laundry has a full length 3-door linen cupboard, large bench space with overheads
- Extra wide driveway - easily fits 4 cars
- 6x4m powered shed
- Pebblecrete edging around entire home
- 3 x veggie gardens
- Extra storage and fridge alcove in garage
- 800sqm allotment with double gate side access overlooking nature reserve
This is a memorable and luxurious family home that provides evident lifestyle allure - Inspect today! [Less]
Boasting a 280sqm floorplan the home. Having been meticulously maintained with fine finishes throughout this home provides the perfect alternative to building. Overlooking a nature reserve that will not be built out the location makes this home even more alluring.
The floorplan includes an extra wide entry, open plan family and dining area, theatre room, four bedrooms + study (5th bedroom), a huge enclosed alfresco area perfect for relaxed living and a stylish kitchen.
At the heart of the home is the stylish kitchen with waterfall edge essa stone benchtops, a huge island bench with under bench storage, double pantry, quality ILVE appliances and porcelain splash back tiles.
The master bedroom is located at the front of the home with a large two way walk in robe and stunning ensuite. With a bath, shower with three shower heads, floor to ceiling tiles and a beautiful double vanity the ensuite provides parents with a luxurious retreat.
The remaining bedrooms are located in a rear wing of the property and are serviced by an equally impressive main bathroom.
Opening up through stacker doors is the alfresco area that is enclosed with an aluminum mesh which makes it perfect for entertaining all year round. There is double gate access to the 6x4m powered shed.
Full features include:
-280sqm Floorplan,
-Two living areas (inc. theatre room)
-Master bedroom with large two way robe & stunning ensuite with large shower with 3 shower heads & separate bath
-3 Remaining bedrooms + Large study (or 5th bedroom) All have BIR
- Split system air cons throughout
- Stainless steel ceiling fans in living
- Square set cornices and window reveals throughout
- Stylishly appointed kitchen with essa stone waterfall edge bench tops, porcelain splash back tiles, a plumbed fridge alcove
- Double door pantry with pull-out soft close drawers and appliance cupboard with pocket doors to keep regularly used appliances out of sight
- 6 burner, 800mm ILVE oven & Canopy Range hood
- Huge enclosed alfresco area opens up from living area through stacker doors
- laundry has a full length 3-door linen cupboard, large bench space with overheads
- Extra wide driveway - easily fits 4 cars
- 6x4m powered shed
- Pebblecrete edging around entire home
- 3 x veggie gardens
- Extra storage and fridge alcove in garage
- 800sqm allotment with double gate side access overlooking nature reserve
This is a memorable and luxurious family home that provides evident lifestyle allure - Inspect today! [Less]
Details
Price
Undisclosed
Property Type
House


